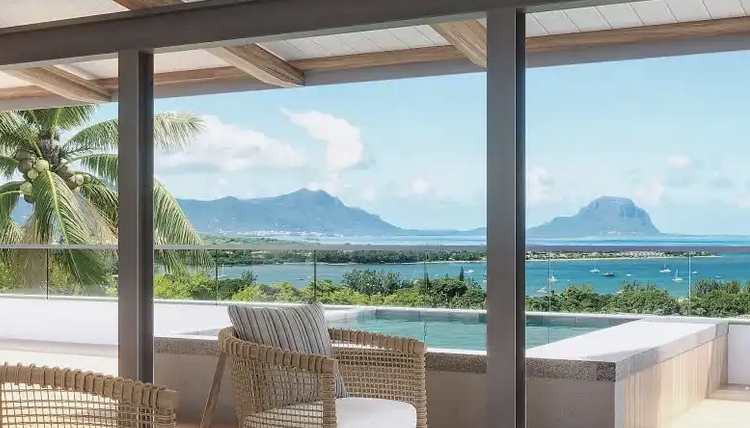Each of these 6 bioclimatic Guetali villas has a floor area of 210 m² and a plot of 800 m². The spacious 55 m² living room, accessible from the entrance, is located on the first level. This intentional design optimizes light, offering a bright and welcoming ambience. A vast 60 m² veranda provides a genuine outdoor living space. From this elevated vantage point, residents can enjoy a breathtaking view of the lagoon.
On the garden level, two bedrooms each benefit from direct access to the terrace and pool. The design also allows for the potential construction of an outbuilding, offering the option of one or two additional bedrooms and an additional bathroom.
With sustainability in mind, the property is equipped with a garage and shed fitted with solar panels. This ecological feature aligns with contemporary environmental considerations and contributes to energy efficiency.











