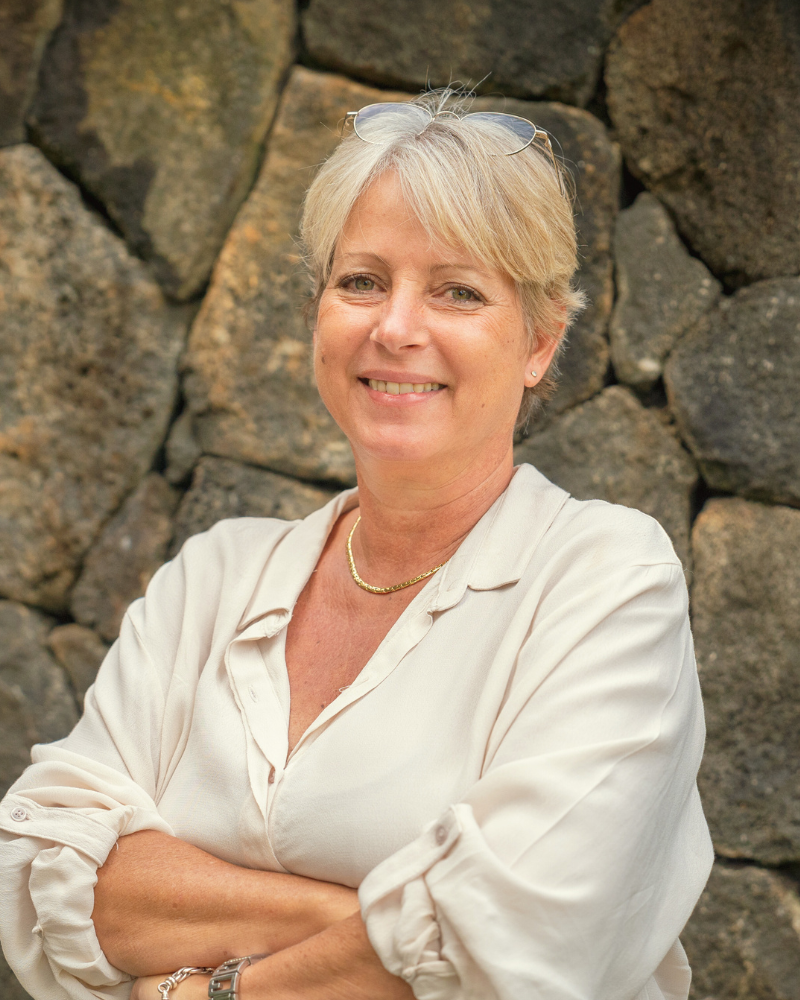Based on the second floor, the penthouse is in a duplex style, with all the rooms on the lower level and the living area, comprising the kitchen, dining room, lounge, and terrace, on the upper floor. It has an approximate area of 229.5 square meters. The lower level includes an entrance lobby that can be used as an office or waiting area. A second interconnecting lobby, with the stairs to the upper level, can also serve as an office or media room. The master bedroom has an ensuite bathroom and wardrobes (one safe included). Two additional rooms share a bathroom situated between them. The fourth room has its own ensuite bathroom and toilet, also equipped with a safe.
The upper level comprises a laundry room with a washing machine and sink, an open-plan space including an American kitchen fully equipped with an American fridge, dishwasher, and oven. The kitchen is partially screened by a bar with stools. There is also a TV lounge, dining room, and main lounge, all opening onto the terrace, offering a sense of openness.
On the outside, there is a large open terrace of 54 m², equipped with outdoor seating, a beach umbrella, and sun loungers, as well as a dining table for eight. Direct access from the terrace leads to an independent toilet.

